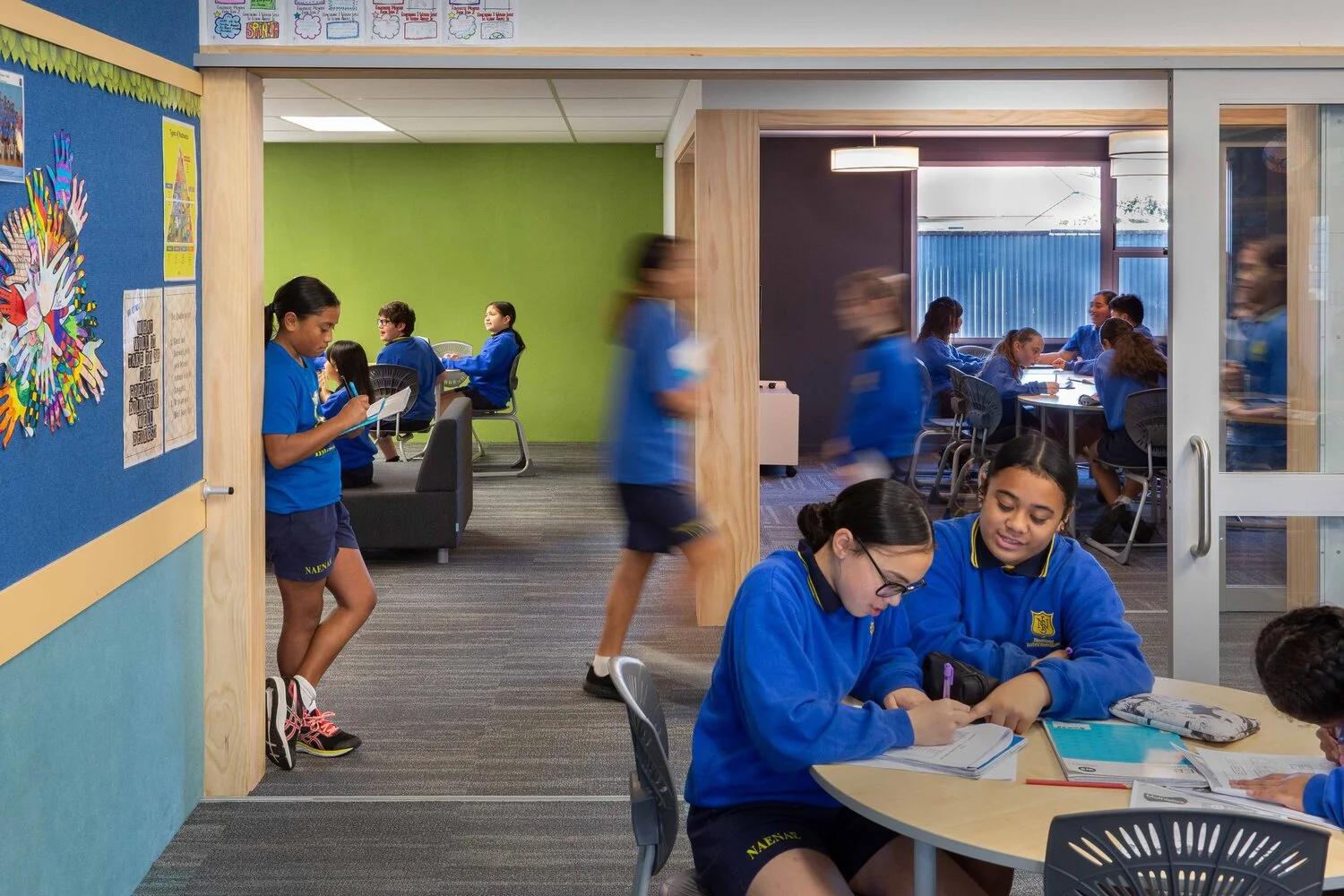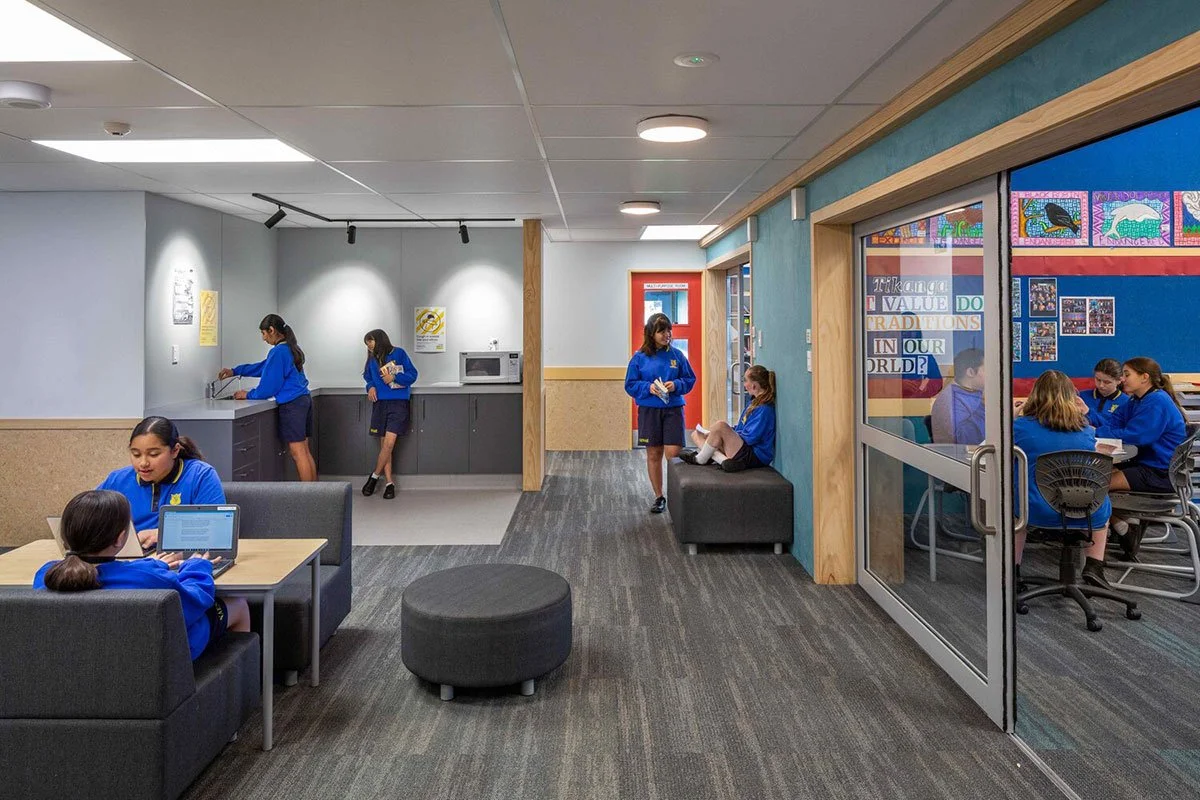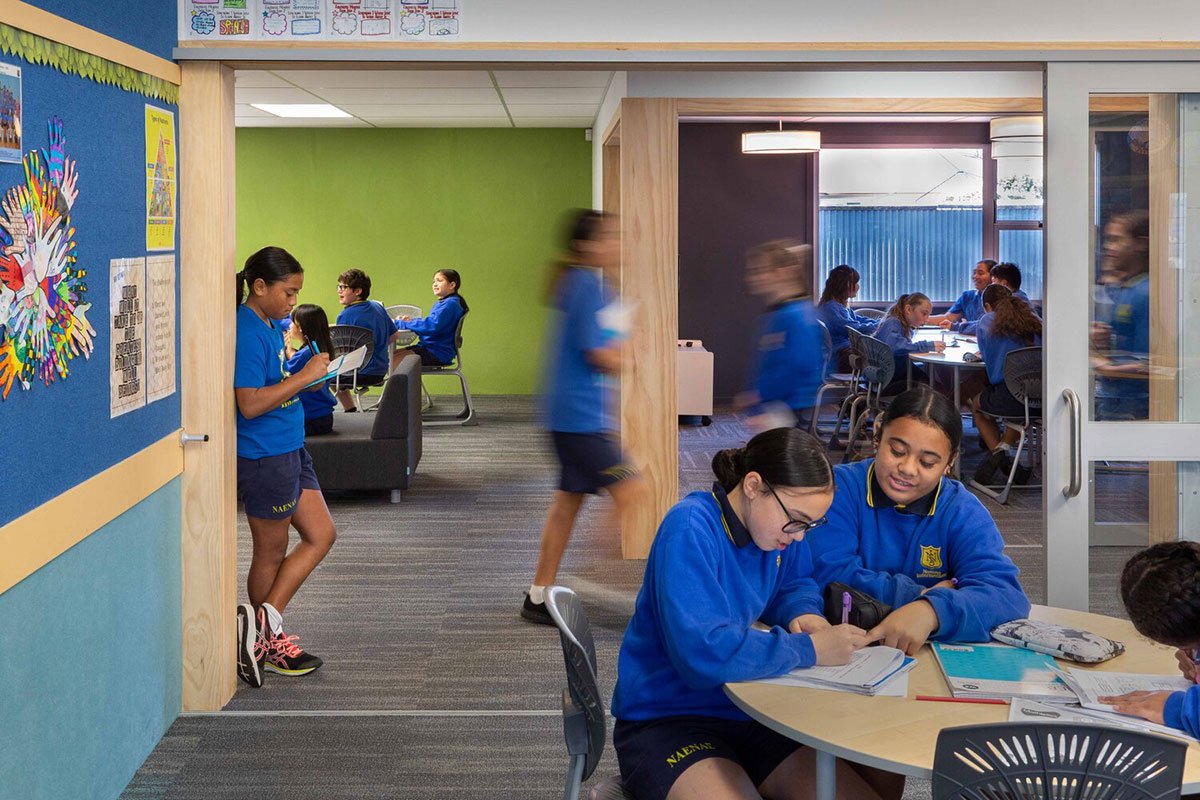
Naenae Intermediate
M Block Upgrade
Naenae Intermediate – M Block Upgrade
This six-classroom block upgrade was a dynamic and evolving project — one that required flexibility, clear communication, and a collaborative mindset throughout.
Ruruku served as Project Manager and Engineer to the Contract, overseeing the transformation of M Block into a modern, adaptable, and high-performing learning environment. Key features included:
Full interior refurbishment
High-quality acoustic ceiling
Internal flow improvements
Large sliding doors to enhance flexibility
Integrated kitchenettes for learning support and practical teaching
Working closely with school leadership and the consultant team, we helped bring clarity and coordination to a project that needed to adapt as it progressed — ensuring the end result met the school’s evolving needs.
The outcome is a refreshed, highly usable space that’s ready to support a variety of teaching styles for years to come.





